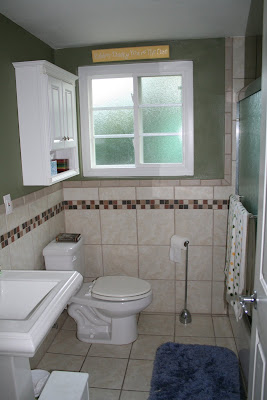I've been meaning to post pics of our house for forever, so here they are at last. And of course they're already outdated since we've changed a few things up since, but these will have to suffice for now.

The living room. I'm taking this picture looking into the living room from the front door, so this is what you see as you walk in. The love sac has since been replaced by a couch, but otherwise this is pretty much how it looks.

This is the opposite wall in the living room. All the window treatments in the house were left by the previous owners so I will be changing them eventually, but they're there to stay for the time being.

The living room is really open and it runs into the dining area which makes it feel a lot bigger than the house really is. Someday I'll actually have a matching table and chairs that I love.

To the right of the dining area is the kitchen. I love my kitchen, which is good since I spend about 95% of my time there.

Off of the kitchen is the laundry room. I love that it's separate but accessible (separate but equal?)

If you go back to the front door and go straight instead of left, you'll head down the hallway to the bedrooms. This is the girls' room (or half of it at least). Once Will is too big for his crib we'll give him this toddler bed and get the girls a bunk bed. I can't wait for how that will open up their room even more, and they're really excited for it too. I also love how light their room stays with the 2 windows.

Here is Will's room. I have big plans for this room, like a new paint color and a chair rail if I figure out how to do it on my own.

And here is our bedroom. It's not huge, but since you really don't spend much time in your room except for sleeping, I'm okay with it not being enormous. It just leaves more space for the living area of the house which I'd rather have anyway.

And here's our bathroom. It's really only a 2-butt bathroom with a shower, pedestal sink, and toilet, but again, I don't need a big master bath, at least not right now. Someday a jetted tub will be nice to have again, but for now we love our small bath. There used to be a door there into the laundry room so you could run laps round and round through the house, but luckily the previous owners had the sense to close it off. It keeps our bathroom more off-limits to the kids.
I know we will outgrow this place someday, but for now it is absolutely the perfect size (so much easier to clean!) and perfect house for our family. We love it and it really feels like our home. We haven't had one day of buyer's remorse, thank goodness; we just love being here. I forgot to post the back yard, but there have already been other pics of it anyway, so they'll have to do. Home Sweet Home!







5 comments:
I am so glad you posted pictures of your house! i love it! Post more pictures as you go through with your future changes, I need so many ideas! It is such a beautiful place!
I think it's perfect! Congratulations and keep those pictures coming. :)
Nice picture-taking, Becky. Shows the house well. Hey, I love your new bedspread, too!
Love the house! And I agree that being in a house that is just the right size is so nice for cleaning purposes. I actually miss our two bedroom apt. we were in when we first moved to Charlotte because I had no trouble keeping up with the cleaning back then!
Plus, in S. Cal, you can spend so much time outside, who wants a bunch of indoor space?
i always love seeing pictures of people's homes. Nice job decorating Becky!!
Post a Comment